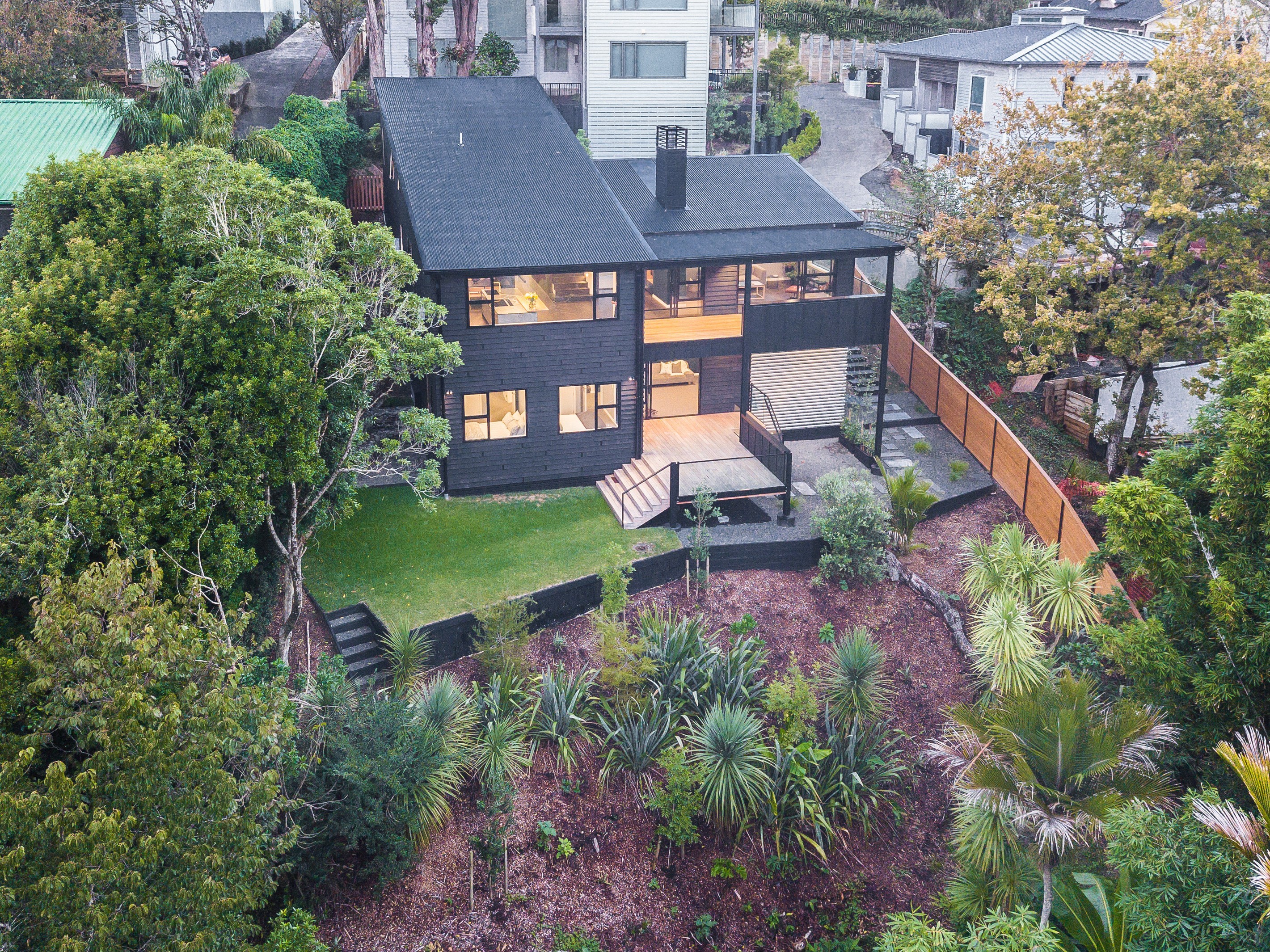Sold By
- Loading...
- Loading...
- Photos
- Description
House in Remuera
Bespoke New Home Walk to Kings
- 4 Beds
- 3 Baths
- 2 Cars
Architecturally designed and individually crafted to an exceptional level of style and luxury. This 320m2 approx home in a tranquil, private and convenient DGZ position is nestled at the end of a sizeable private driveway. The elevated position looks into the lush tree lined canopy and is the perfect place to unwind and relax at the end of your day.
The craftsmanship is superb, featuring Gaggenau and Miele appliances in a supreme gourmet open-plan kitchen and dining area flowing through to the generous covered balcony and private main lounge. This main level is designed for absolute comfort and pleasure, entertaining here will be satisfying and simple. The master is spectacular with mezzanine study, decadent ensuite and large custom walk in wardrobe. Three more large double bedrooms downstairs including sizeable 2nd lounge opening out to expansive decking and flat garden with enchanting outlook.
Included are central heating, gas fire, three and a half bathrooms, double internal garage, separate laundry/butler's pantry, dark oak herringbone floors and much more.
Call us now for a private viewing/ further information, you will be pleased you did!
- 4 large bdr/ 3.5 bthrms, 2 living plus study
- 865m2 freehold prime northern slopes section
- Separate sizeable laundry/butler's pantry
- Gaggenau and Miele appliances and custom cabinetry
- Private, elevated and proud position within a leafy landscape
- Three designer bathrooms, including 2 ensuites, and additional powder room
- Herringbone dark oak hardwood floors
- Sizeable driveway with plenty of off street parking
- Handy to Remuera and Newmarket shops
- Zoned for Remuera Primary/Intermediate, Auckland Grammar, Epsom Girls Grammar
Asking $3,325,000
Open Homes Saturday and Sunday 1.00 - 1.30pm
To view or download the property documents visit http://www.propertyfiles.co.nz/26warrington
- Study
- Workshop
- Gas Heating
- Designer Kitchen
- Combined Dining/Kitchen
- Open Plan Dining
- Separate Bathroom/s
- Separate WC/s
- Ensuite
- Separate Lounge/Dining
- Insulation: Yes
- Joinery: Aluminium
- Excellent Interior Condition
- Double Garage
- Internal Access Garage
- Off Street Parking
- Concrete Base
- Partially Fenced
- Weatherboard Exterior
- Cedar Exterior
- Excellent Exterior Condition
- Decking
- Polished Floor
- Walk In Wardrobe
- Sloping Section Contour
- Bush Views
- Urban Views
- City Sewage
- Town Water
- Right of Way Frontage
- Above Ground Level
- In Street Gas
- Public Transport Nearby
- Alarm System
- Built-In Wardrobes
- Close To Schools
- Close To Shops
- Close To Transport
- Elevated
- Fireplace(S)
See all features
- Burglar Alarm
- Dishwasher
- Extractor Fan
- Fixed Floor Coverings
- Light Fittings
- Cooktop Oven
- Smoke Dectector
- Wine Fridge
See all chattels
EPS22870
320m²
Two Car Garaging plus 2 x off street carparks
4
3
