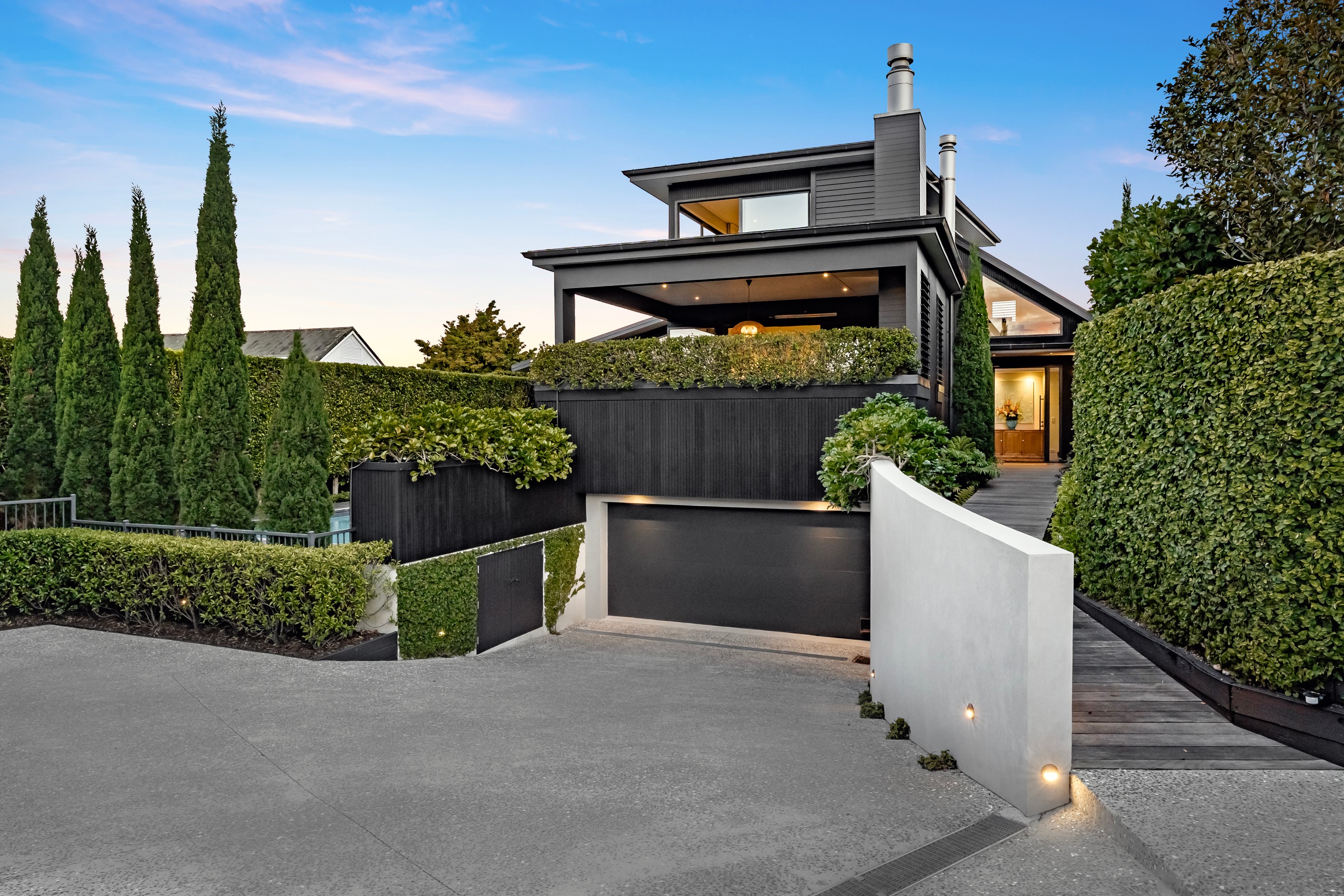Inspection details
- Saturday21February
- Photos
- Video
- Description
- Ask a question
- Location
- Next Steps
House for Sale in Orakei
Stunning Design, Flow and Privacy
- 4 Beds
- 2 Baths
- 7 Cars
With its striking dark cedar facade and elevated, sun-filled outlook, this Orakei home makes an unforgettable first impression.
Architecturally designed, it perfectly balances stunning spaces, brilliant flow, and natural light. Bright, welcoming interiors, privacy created by established gardens, and superb indoor/outdoor flow come together to create a truly exceptional four-bedroom retreat in the highly sought-after Eastern Bays.
Built just seven years ago from solid materials including steel, concrete block, cedar, Coloursteel, and kwila - but presenting as new - this home is designed for modern living. It works wonderfully for all ages and stages of family and guests who come and go. The main floor is filled with natural light and offers flexible living, with expansive kitchen, dining, and living areas that flow seamlessly - perfect for both relaxing and entertaining. The high-spec kitchen is a cook's dream, featuring two ovens, gas hobs, and a large scullery, making hosting effortless. Below, a substantial four-car garage provides ample storage and versatility, including use as a gym or games area. The house is private and quiet, nestled behind high hedges and security gates, with additional off-street parking for family and guests.
A strong connection to the outdoors defines the home's appeal. Soaring ceilings, large windows, and wide doors lead to outside areas that are perfect for summer entertaining or quiet relaxation. Step out of the living area to a sheltered deck with an outdoor fireplace and heater, which makes alfresco living a year-round pleasure. Step down from this to the sunny in-ground pool, spa, and lounging area, which is in full view of the living and kitchen. The beautifully planned potager garden, picking garden, and fruit trees complete the picture, offering seasonal produce just steps from the kitchen.
On the main level, three sizable bedrooms, a family bathroom, and a guest toilet are thoughtfully separated from the living areas, creating a peaceful retreat for family and guests. Upstairs, the master suite is a private sanctuary, complete with a generous bedroom with sweeping views over the Waitemata Harbour and Orakei, walk-in wardrobe, and elegant bathroom. A mezzanine provides a large, quiet study or reading space.
The property offers exceptional privacy and tranquility while remaining just moments from everything - with the train station, buses along Coates Avenue reaching the CBD in ten minutes, and a collection of beaches, cafes, and coastal reserves that define Orakei's lifestyle.
With its timeless design, established gardens, and impeccable attention to detail, this is a home where style and comfort are perfectly in sync.
- Living Rooms
EPS33901
341m²
766m² / 0.19 acres
4 garage spaces and 3 off street parks
4
2
Agents
- Loading...
- Loading...
