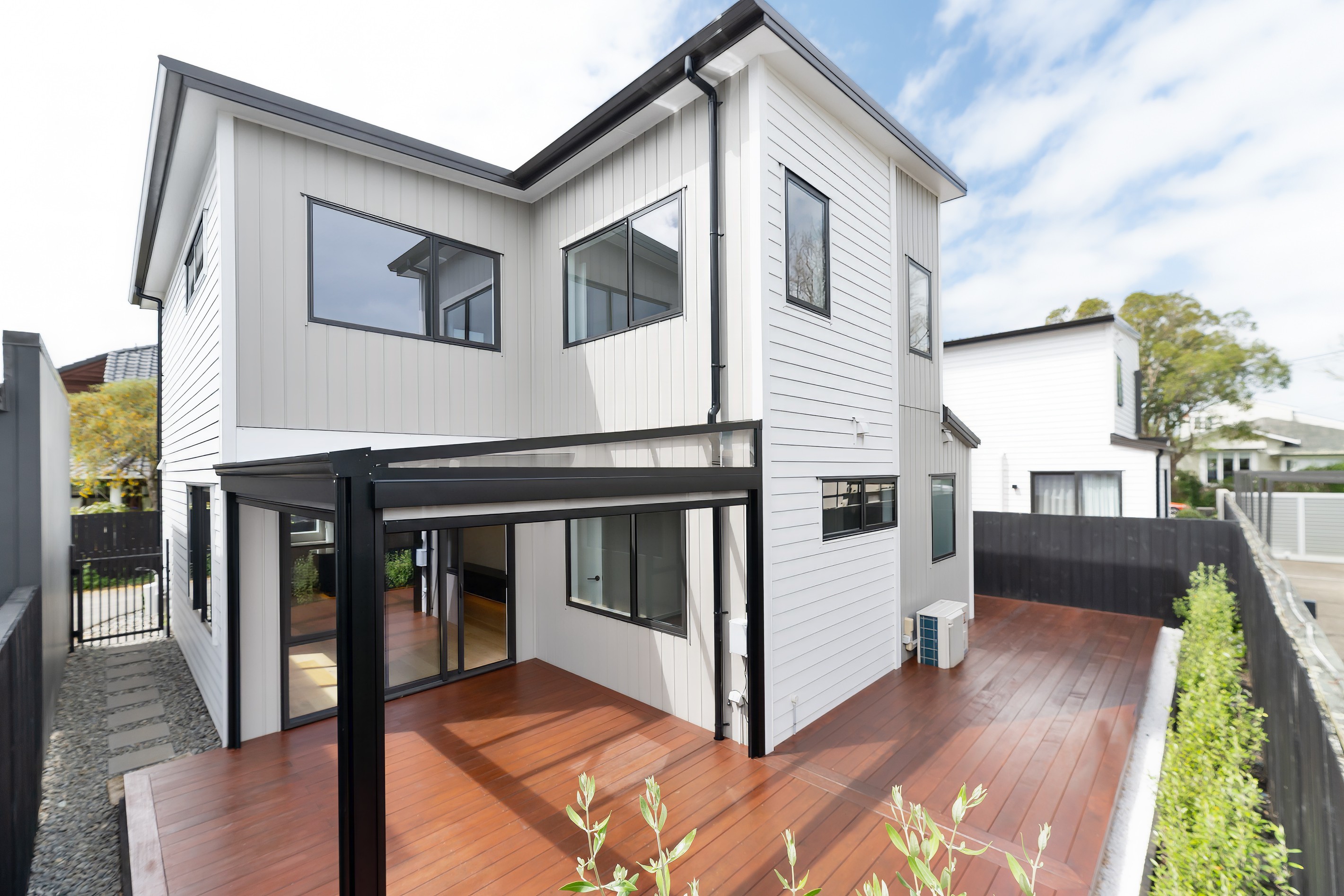Are you interested in inspecting this property?
Get in touch to request an inspection.
House for Sale in Epsom
An Address That Elevates Everyday Living
- 4 Beds
- 3 Baths
- 2 Cars
Discover a home where elegance meets effortless living. This brand-new, architecturally designed residence offers the perfect blend of modern luxury, family functionality, and premium location - all within the sought-after Double Grammar Zone.
Nestled quietly in a peaceful cul-de-sac, this freehold gem invites you into a world of refined comfort. The expansive open-plan living area is bathed in natural light, seamlessly connecting to a private deck and manicured garden - perfect for relaxed evenings or stylish entertaining. The designer kitchen, featuring premium appliances and a built-in fridge, is every chef's dream. A ground-floor bedroom with its own ensuite offers flexibility for guests or extended family, while the double internal-access garage adds convenience to your everyday routine.
Upstairs, a second living area provides a cozy retreat for movie nights or quiet moments. The sumptuous master suite comes complete with a generous walk-in wardrobe and a sleek, fully tiled ensuite - your personal sanctuary. Two additional spacious bedrooms and a family bathroom complete the upper level, all enhanced by central heating and underfloor heating in the bathrooms for year-round comfort.
Enjoy absolute peace of mind with a 10-year Master Builder Guarantee, ensuring quality and confidence for years ahead.
Positioned for success, this property sits in one of Auckland's most desirable neighbourhoods - close to premium amenities, cafés, and shopping, and zoned for Auckland Grammar, Epsom Girls Grammar, Epsom Normal, and Auckland Normal Intermediate.
Experience luxury, lifestyle, and location at its finest - visit today and fall in love with your new forever home.
- Dining Room
- Living Rooms
- Gas Hot Water
- Designer Kitchen
- Open Plan Dining
- Ensuite
- Combined Bathroom/s
- Reticulated Gas Stove
- Electric Stove
- Excellent Interior Condition
- Off Street Parking
- Double Garage
- Partially Fenced
- Weatherboard Exterior
- Excellent Exterior Condition
- City Sewage
- Town Water
- Street Frontage
- Above Ground Level
- Shops Nearby
- In Street Gas
- Public Transport Nearby
See all features
- Extractor Fan
- Fixed Floor Coverings
- Waste Disposal Unit
- Heated Towel Rail
- Wall Oven
- Light Fittings
- Garage Door Opener
- Cooktop Oven
- Rangehood
- Blinds
- Dishwasher
- Burglar Alarm
See all chattels
EPS34040
181m²
243m² / 0.06 acres
2 garage spaces and 1 off street park
1
4
3
Agents
- Loading...
- Loading...
