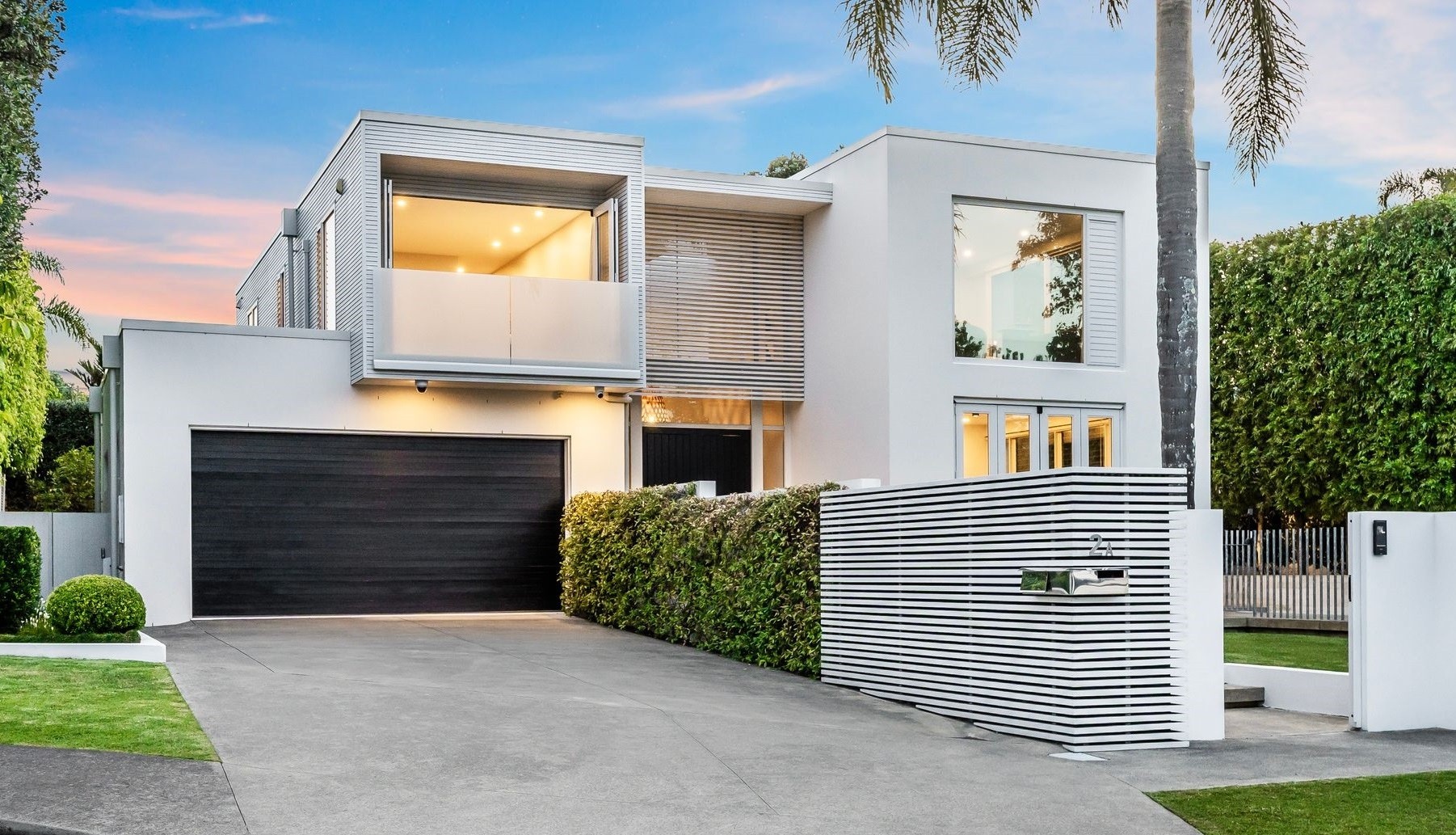Sold By
- Loading...
- Loading...
- Photos
- Description
House in Takapuna
Architectural Elegance Meets Seaside Luxury
- 5 Beds
- 4 Baths
- 2 Cars
A luxury retreat or an elegant family home? At 2A Clifton Rd, you can have both. This solid masonry residence blends resort-style living with contemporary sophistication, offering breathtaking ocean views, a private pool, and a premier address in one of Auckland's most prestigious coastal enclaves.
From first glance, this home showcases architectural brilliance. Behind secure gates, grand double doors reveal a striking atrium with natural stone walls. A floating staircase, an art piece itself, guides you through meticulously crafted interiors, where imported tiling, marble, stone, and oak flooring exude refined elegance.
Crafted for effortless living, the open-plan design seamlessly links the lounge, dining, and family room to the sun-soaked pool and outdoor entertaining area. The state-of-the-art kitchen features double ovens and a generous island, ideal for indoor-outdoor dining. Gas fireplaces both inside and out provide warmth and ambiance throughout the year.
The ground floor features a fifth bedroom or home office, a full bathroom, a spacious laundry, and internal access to the double garage.
Upstairs, four spacious bedrooms offer both comfort and privacy. The master and a second bedroom feature ensuites, while the remaining two share a sleek family bathroom. Skylights flood the space with natural light, enhancing the airy ambiance. Two bedrooms, including the master, open onto private balconies with stunning Rangitoto views, while a second lounge provides a peaceful retreat.
St Leonards and Takapuna beaches are just a stroll away, reinforcing the resort-like lifestyle. Top schools, boutique shopping, and vibrant dining precincts are nearby, while the motorway ensure an easy commute to the CBD.
- Designed and built by Renowned Synergy Homes
- Open-plan layout with seamless indoor-outdoor flow
- Designer kitchen with high-end appliances and ample storage
- Solid concrete construction (built 2006) for enduring quality
- Living Rooms
EPS33326
400m²
769m² / 0.19 acres
2 garage spaces and 2 off street parks
5
4
